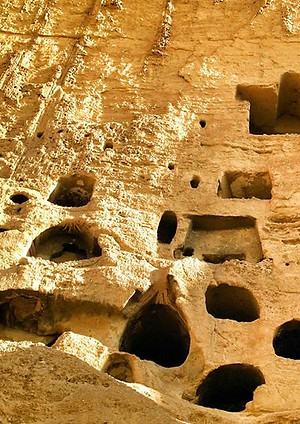
Summer School
We offer a series of discovering architecture summer courses for teenagers every summer from July to August. Don't miss this chance! Come and join us!

Becoming an Architect
If you are wondering what architecture is about and would like a glimpse into the learning of architecture, this course is for you! You will learn about local universities' architecture programmes, the process to becoming a registered architect and the skills require to design and present your project graphically and verbally within an architecture design studio setting.

Technical Drawings for Architecture
Architects use drawings as a means of communication to the client before the actual buildings are constructed. Their representation must be concise and clear.
This course will teach students the basic technical drawings of floor plan, sectional drawing, and one-point perspective using famous buildings from around the world as a starting point. Have fun learning about building design while learning to draw technically

Portfolio Preparation for Architecture School Applications
The representation of creative ideas and design works are important in seeking successful enrollment into architecture schools. In this course, you will explore different ways to prepare and individualize your portfolio for university entrance application.

動手製作建築模型
假如你對建築模型製作感興趣,本課程正是不二之選。課程內容包括:簡介利用板材(咭紙或木材)製作建築模型的方法,認識各種模型製作技巧以展示真實建築效果和模型顏色運用,都是課程的教學重點。學生將於課堂期間,親自完成缩尺建築物模型。
本課程將提供模型製作所需的材料。

Building Codes 101 for Architects
This course covers in detail all aspects of statutory control for the design, construction and completion of buildings in Hong Kong.
The principles, practices and application of the building codes, including the Buildings Ordinance, Building Regulations, Codes of Practices and the Practice Notes for Authorized Persons will be extensively discussed and explained.
Candidates for the Architects Registration Board/ Hong Kong Institute of Architects Professional Assessment who received their professional education overseas and others interested in learning about local building codes are welcome.

Introduction of BEAM Plus Assessment
This is a training course aims at equipping students to have practical understanding of BEAM Plus assessment, and ability to manage and contribute to BEAM Plus assessment project. Lectures and case studies will be provided.

Strategic Application of BIM in Architecture and Project Management
Building Information Modeling (BIM) has become the must-know vocabulary within the construction industry. This course will equip participants with the necessary knowledge and skills of BIM application.
The focus of the course will be on the strategic and managerial side of this tool.
This course is suitable for professionals who will have a need in planning, overseeing or managing a multi-discipline BIM team in their daily job.

Technical Application of BIM in Architecture and Project Management
The focus of the course will be on the technical application of this tool.
This course is suitable for professionals and technical personnel who will have a need in using the BIM tool to design, coordinate with consultants and prepare documentation for construction or government submission in their daily job.

All an Architect Needs to Know for Today’s Architectural Visualization
The course will introduce the process of producing professional renderings in an architectural context. Apart from teaching technical skills in the commonly used software in the industry, the course will also share the key accents behind making a successful architectural image
Software covered in the course will include Rhinoceros, 3Dsmax, Photoshop & After effect.

香港考古學導論
本課程可讓學員初步了解考古學基礎理論及方法、田野考古調查、香港�考古發現及詮釋、香港文化遺產法規等課題。希望學員通過課堂學習及田野考古調查,能掌握考古學基本知識及瞭解香港考古分期及重要出土文物之文化意義。

文化遺產保育導論
文化保育、集體回憶都是近年市民常接觸的話題,文化遺產愈來愈受到社會重視。這課程由從事本地文化遺產保育專業人員帶領,導引學員有系統地認知及學習文化遺產管理相關的初階知識。

建築材料探索系列 - 3D紙藝工作坊
紙的用途廣泛,它可以是簡單的平面形態,也可成為立體結構,並綴以各種質感、色調和紋理。紙材的形態與特質千變萬化,擁有無盡創作和探索的空間。
本課程引導學員把舊紙材重新塑造成小型紙雕,從而探索紙在建築結構及空間表現形式的特點。